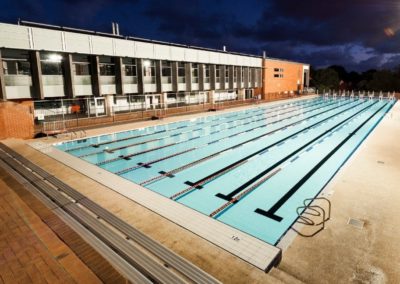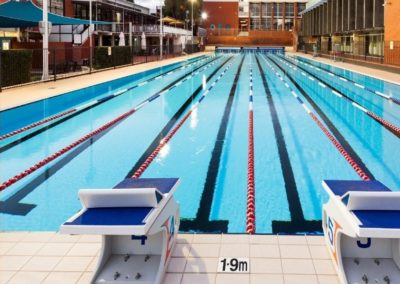Perth College 50m Pool
Working directly for the school in association with the pool contractor, a complete design and construct renovation of the school’s 50m pool structure, finishes, hydraulics and filtration system was undertaken. To achieve compliance with modern health codes the gutter had to be upgraded to cope with increased flow. A customised Myrtha gutter solution was adopted, converting the pool into a wet deck and with new internal linings. The raised end walls were retiled and the concourse was finished with an exposed aggregate. Pool blankets were added and incorporated under the adjacent bench seating.
To utilize the existing small plant room and avoid any major building upgrades, a small footprint ultra-fine filtration system was utilized along with new pumping, granular chlorine and dual pH acid/Co2 chemistry systems. Heating was upgraded with high efficiency evacuated tube technology, with the existing gas heater used as a back-up when there is no solar gain.
Client: [cf-client]
Location: [cf-location]
Scope of Works
- Provide preliminary assistance to the School in determination of services requirements and spatial coordination for the filtration equipment.
- Design and document water treatment systems for the pool including commercial-grade ultrafine filtration and circulation system.
- Design of new wet deck gutter and new filtration return system to provide increased circulation capacity for the pool
- Applied finished design and documentation.

