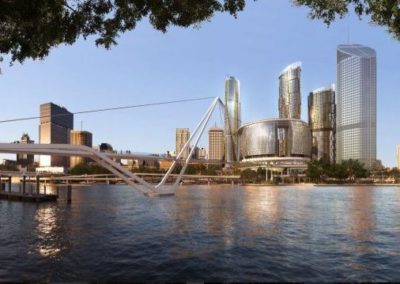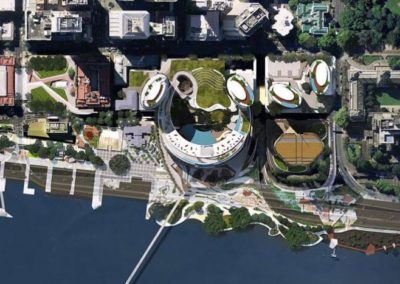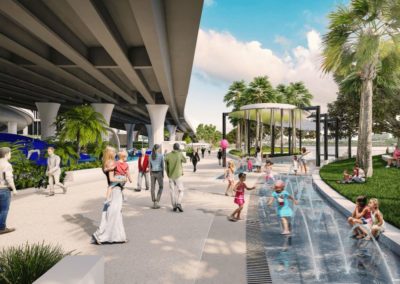Queens Wharf Brisbane
The Queen’s Wharf precinct is a new world-class integrated resort development in the heart of Brisbane CBD. Expected to open in 2022, the iconic $3.6 billion development, covers more than 26 hectares across land and water.
The precinct boasts a combined total of seven parks, courtyards and public spaces including an interactive zero depth water play, cascading multi-tiered water feature and sound dampening water features to enhance the currently under-utilized and uninviting zone beneath an elevated highway. The high rise buildings and casino contain multiple luxury swimming pools, spas and rooftop water features.
Aquatic One has been engaged to provide the design for multiple aquatic elements across the site ranging from lap pools to bespoke water features. This project included complicated Revit BIM requirements detailing every item from large filters down to the smallest valve for integration into an end product asset managing tool.
Client: [cf-client]
Location: [cf-location]
Scope of Works
Design and documentation of:
-
- Initial masterplanning assistance to develop pool and water feature concepts, identify risks and investigate operating requirements
- High-performance ultrafine filtration and circulation system
- Water feature circulation systems
- Architectural support on finishes selection


